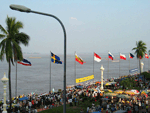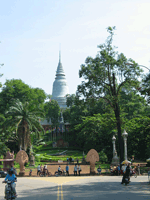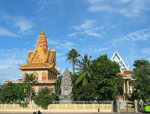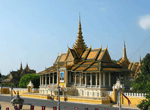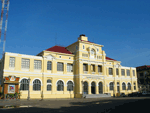
| Information for: Visitors |

| Collecion | Khmer Art History | Exhibitions | Projects and Activities |
| Switch to: Khmer |
| Visitor statistics |
| Streetscapes Phnom Penh |
| Museum galleries |
| Museum shop |
INFORMATION
FOR VISITORS
|
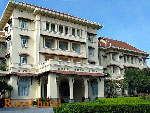 |
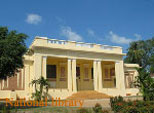 |
8. Streets 106 & 108 - west to east
Phnom Penh Railway Station: 1932
Offices and Workshops of the Public Works Department (former): 1924-1930s
The Treasury (1891-92)
The City Hall Offices (former): 1880s-1925
This group of public buildings complements those mentioned above
in Street 91. The Phnom Penh Railway Station has much in common
with the ‘New Market’ - both are constructed in ferroconcrete.
The former Public Works Workshops are presently occupied by the
Headquarters of the Royal Gendarmeries Phnom Penh (recently demolisted),
while the Main Offices retain their original function. The Treasury
also still performs its original function; and the former Town
Hall ‘bureau’ now contains offices belonging to commercial
airline and freight companies.
 |
 |
 |
9. Streets 53, 67, 126, 130 & 136
Psah Thmei (‘the New Market’): 1937
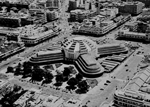 A
masterpiece of Art Deco design - perhaps one of the finest examples
of this era in Southeast Asia. Still functions as the market of
Phnom Penh. A wonderful domed structure in ferroconcrete that appears
to “hover between buildings that line the street approaches
like some alien spacecraft from pulp science fiction.”
A
masterpiece of Art Deco design - perhaps one of the finest examples
of this era in Southeast Asia. Still functions as the market of
Phnom Penh. A wonderful domed structure in ferroconcrete that appears
to “hover between buildings that line the street approaches
like some alien spacecraft from pulp science fiction.”
The Sangkum and Independence 1950s-1960s
In an explosion of youthful vigour and basking in the exuberance that accompanied Independence (1953), then Prince Norodom Sihanouk as Head of State launched into a campaign of urban planning, development and construction that transformed many provincial centres and in particular, the capital Phnom Penh. This previously largely French colonial city was catapulted into an acclaimed capital that bustled with energy through wider international contact. Visionary Cambodian architects took the lead and were largely responsible for the look of a city that soon became the envy of Cambodia’s Southeast Asian neighbours and that by the mid 1960s was dubbed ‘the belle of Southeast Asia’. Architects, engineers and UN experts and urbanists of the period include: Vladimir Bodiansky, Henri Chatel, Gerald Hanning, Lu Ban Hap, Mam Sophana, Jamshed Petigura, Ung Krapum Phka and important and innovative architect, Vann Molyvann. His designs, perhaps more than any others, exemplify the essence of ‘New Khmer Architecture’ that appeared throughout the city and in the provinces from the late 1950s to 60s. Fortunately, some fine examples of this style remain, while others have suffered neglect and a few are currently threatened by insensitive development.
10. Sisowath Quay
Chaktomuk Conference Hall: 1961
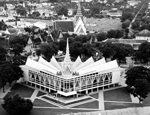 This
multi-functional conference hall designed by Vann Molyvann has recently
been refitted and renovated to once again function for the purposes
for which it was first constructed. This aesthetically pleasing
fan-shaped hall topped with a traditional Khmer tower is sited close
to the Royal Palace and hovers like a bird on the embankment overlooking
the river junction at Chaktomuk.
This
multi-functional conference hall designed by Vann Molyvann has recently
been refitted and renovated to once again function for the purposes
for which it was first constructed. This aesthetically pleasing
fan-shaped hall topped with a traditional Khmer tower is sited close
to the Royal Palace and hovers like a bird on the embankment overlooking
the river junction at Chaktomuk.
11. Streets 41, 268 & 274
Monument of Independence: 1962
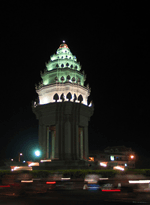 The
monument that celebrates Cambodian independence in
traditional Khmer prasat form with a refined sense of proportion,
sits with an appropriate air of solemnity at the centre of a traffic
circle at the junction of Sihanouk and Norodom boulevards. Designed
by Vann Molyvann the delicacy of decoration echoes that of Banteay
Srei temple in its soft pink granite-finished concrete forms.
The
monument that celebrates Cambodian independence in
traditional Khmer prasat form with a refined sense of proportion,
sits with an appropriate air of solemnity at the centre of a traffic
circle at the junction of Sihanouk and Norodom boulevards. Designed
by Vann Molyvann the delicacy of decoration echoes that of Banteay
Srei temple in its soft pink granite-finished concrete forms.
12. Streets 19, 163 & 274
National Sports Complex: 1964
 Massive
in scale and deceptively simple in conception and execution, this
Vann Molyvann masterpiece encompasses track and field, open-air
stadium, indoor sports hall, swimming and diving pools and grandstand
to international Olympic standards. Utilised through the sixties
for international and national sports events, public rallies to
welcome state guests and spectacular political and theatrical events,
this complex is in danger of being rendered useless by unsympathetic
development. The product of a team-effort during the 1960s, a host
of architects, engineers and experts contributed their services
to see this spectacular complex completed - it was originally designed
to cover over 40 hectares.
Massive
in scale and deceptively simple in conception and execution, this
Vann Molyvann masterpiece encompasses track and field, open-air
stadium, indoor sports hall, swimming and diving pools and grandstand
to international Olympic standards. Utilised through the sixties
for international and national sports events, public rallies to
welcome state guests and spectacular political and theatrical events,
this complex is in danger of being rendered useless by unsympathetic
development. The product of a team-effort during the 1960s, a host
of architects, engineers and experts contributed their services
to see this spectacular complex completed - it was originally designed
to cover over 40 hectares.
13. Moha Vithei Confederation de la Russie
Institute of Technology: 1964
 Designed
by Russian architects and built with Soviet funds, this gift to
Cambodia was an important addition to the growing number of tertiary
educational facilities that were planned along the aptly named former
boulevard USSR on the western outskirts of the city at Tuol Kok.
Probably better known by its abbreviation ITC, this complex of buildings
is superbly designed to accommodate students in airy classrooms
and corridors through louvered screens that extend over the entire
façade of the main building. Renovated with French funds,
the university functions to teach the subjects for which it was
originally designed.
Designed
by Russian architects and built with Soviet funds, this gift to
Cambodia was an important addition to the growing number of tertiary
educational facilities that were planned along the aptly named former
boulevard USSR on the western outskirts of the city at Tuol Kok.
Probably better known by its abbreviation ITC, this complex of buildings
is superbly designed to accommodate students in airy classrooms
and corridors through louvered screens that extend over the entire
façade of the main building. Renovated with French funds,
the university functions to teach the subjects for which it was
originally designed.
14. Moha Vithei Confederation de la Russie
Royal University of Phnom Penh (formerly Centre Universitaire du
Sangkum Reastr- Niyum): 1968
 The
French architectural partnership Leroy and Mondet was responsible
for the university buildings, originally known as the Centre Universitaire
du Sangkum Reastr Niyum that line blvd USSR to the west of ITC.
The main buildings appear to float in mid-air, almost defying
gravity by resting on slender supporting columns that allow the
passage of air to circulate around the structures. Renovated recently,
the university buildings form an impressive entrance to the city
along the main boulevard from the Phnom Penh International Airport.
The
French architectural partnership Leroy and Mondet was responsible
for the university buildings, originally known as the Centre Universitaire
du Sangkum Reastr Niyum that line blvd USSR to the west of ITC.
The main buildings appear to float in mid-air, almost defying
gravity by resting on slender supporting columns that allow the
passage of air to circulate around the structures. Renovated recently,
the university buildings form an impressive entrance to the city
along the main boulevard from the Phnom Penh International Airport.
| Contact: Webmaster | ©2013
National Museum of Cambodia This website is sponsored by the Bickford Family Trust and FOKCI |
